PLANIMETRÍA DE ANTEPROYECTO Y MODELO DE SKETCHUP
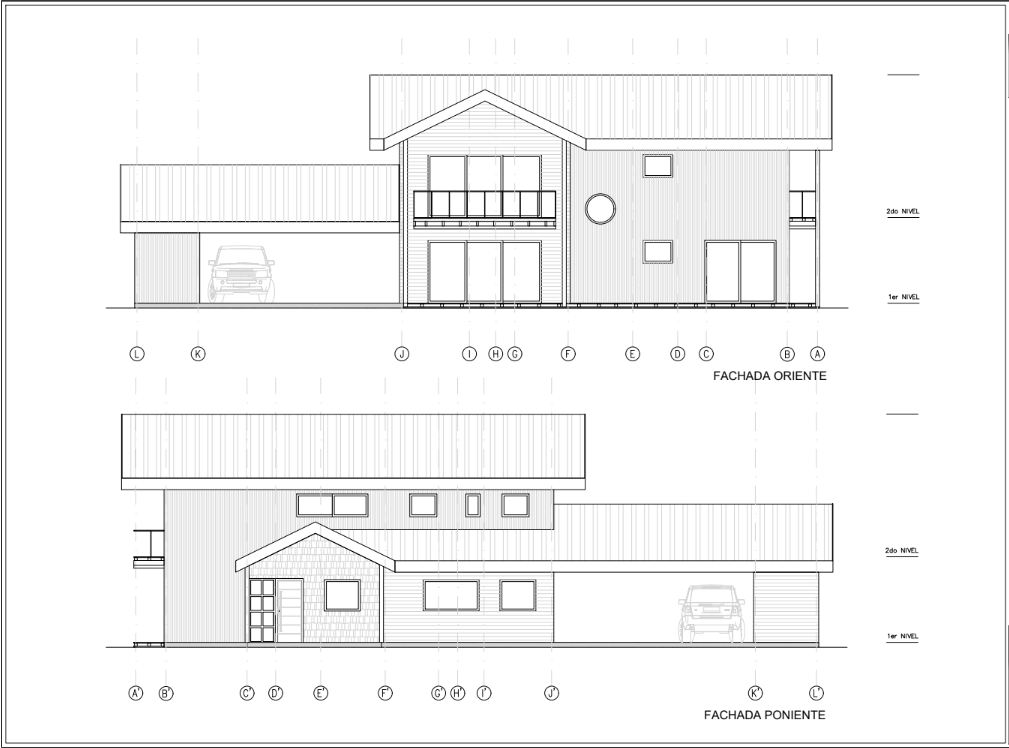
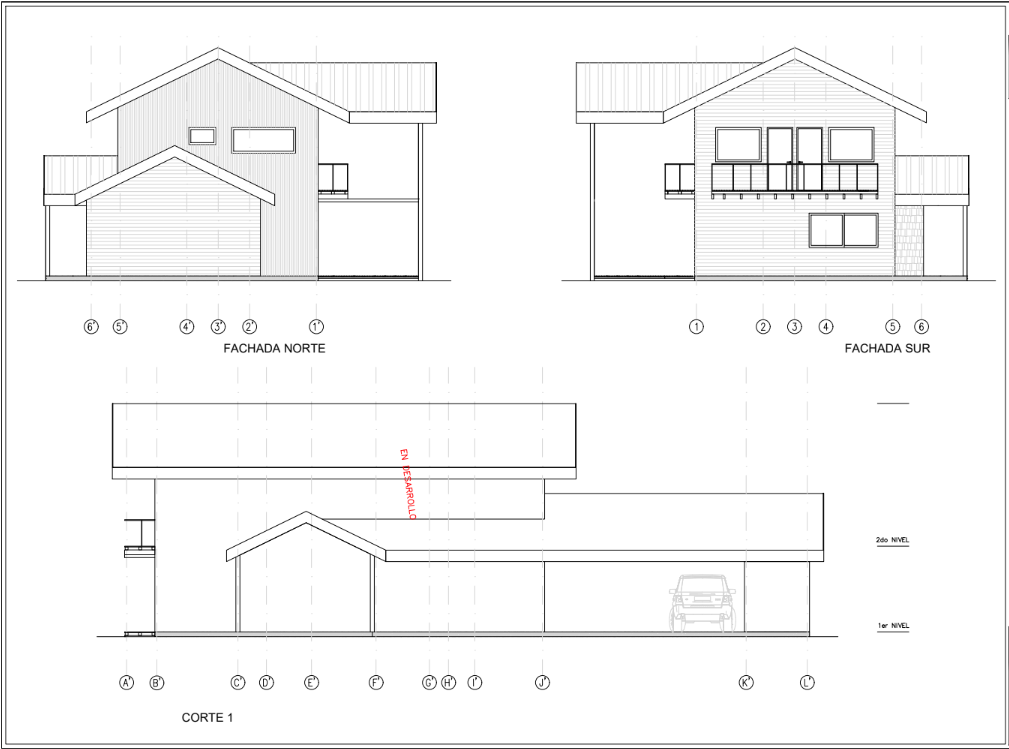
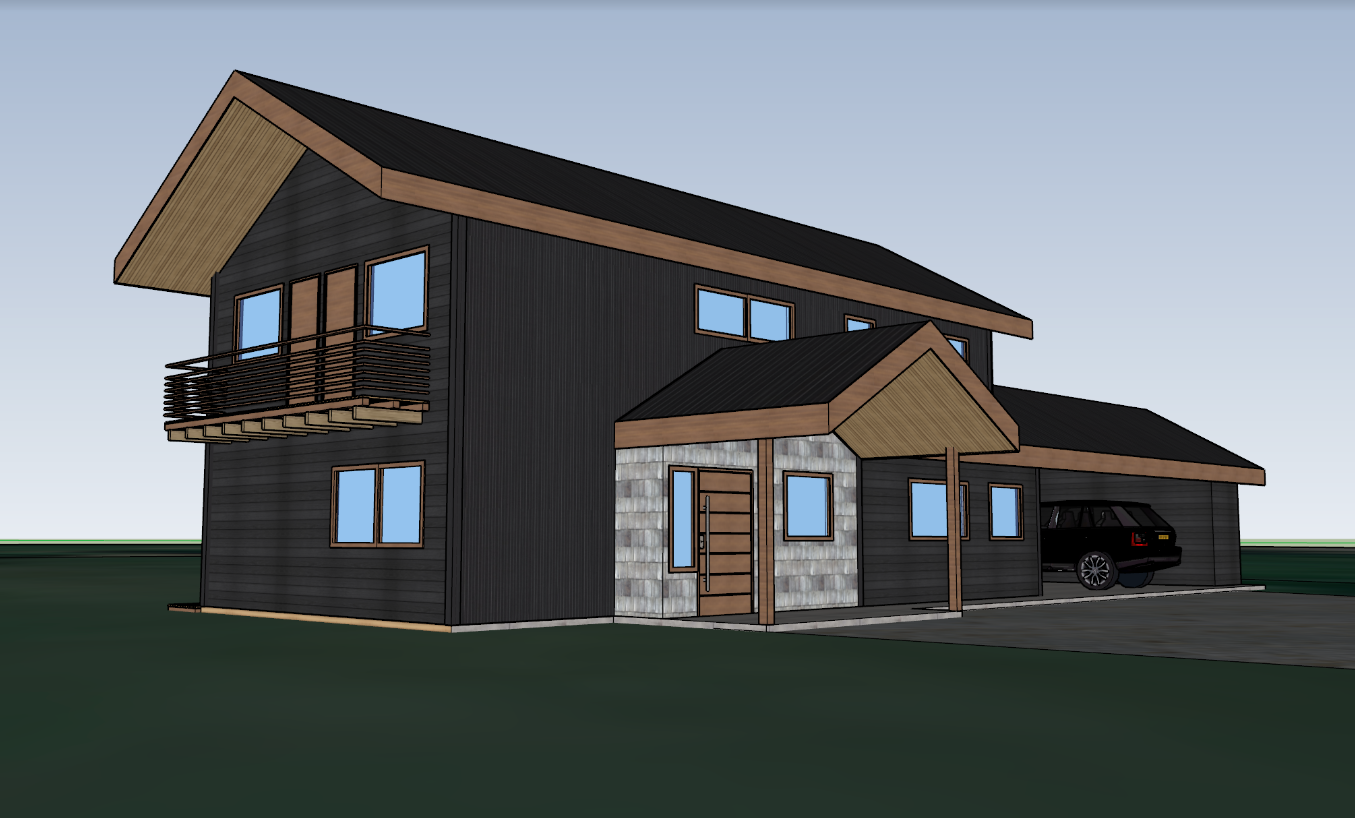
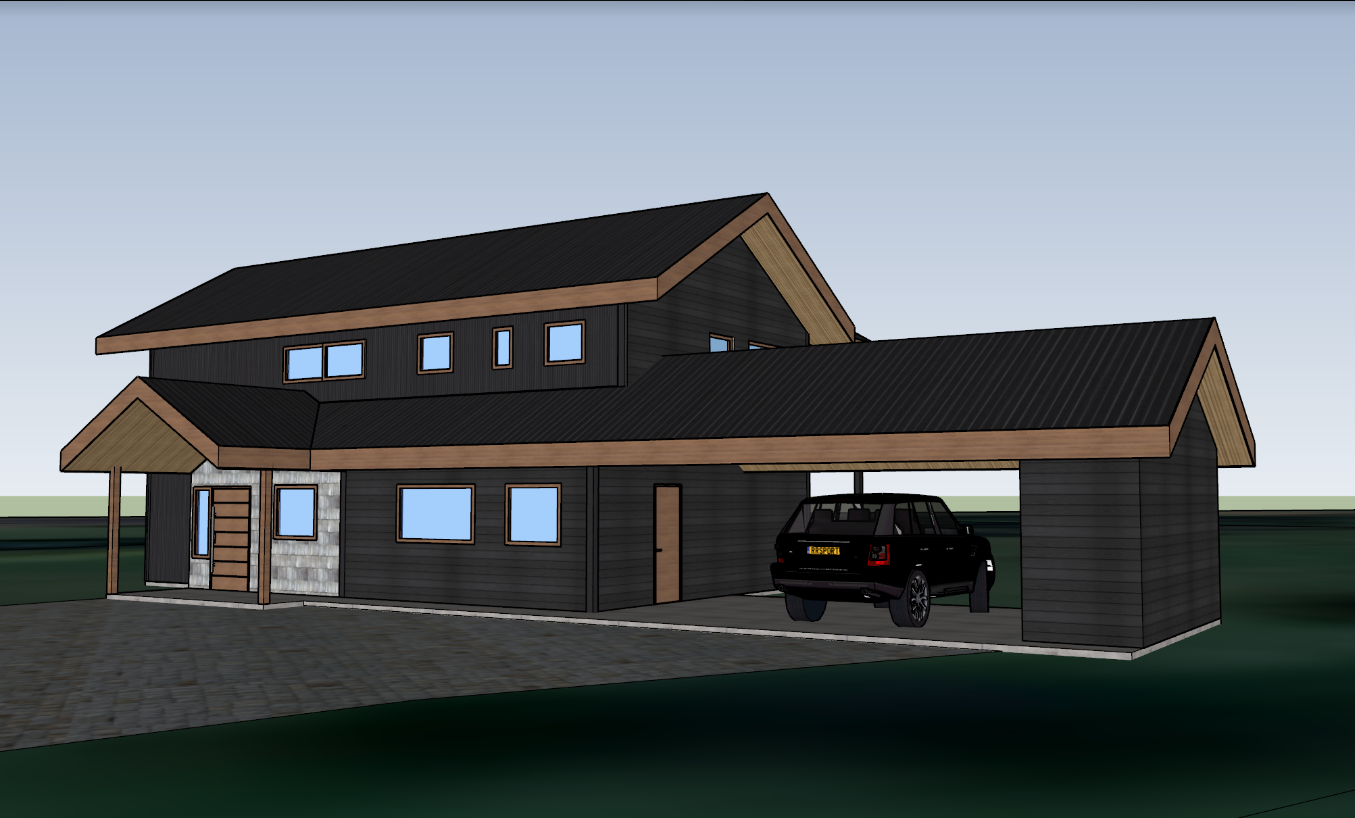
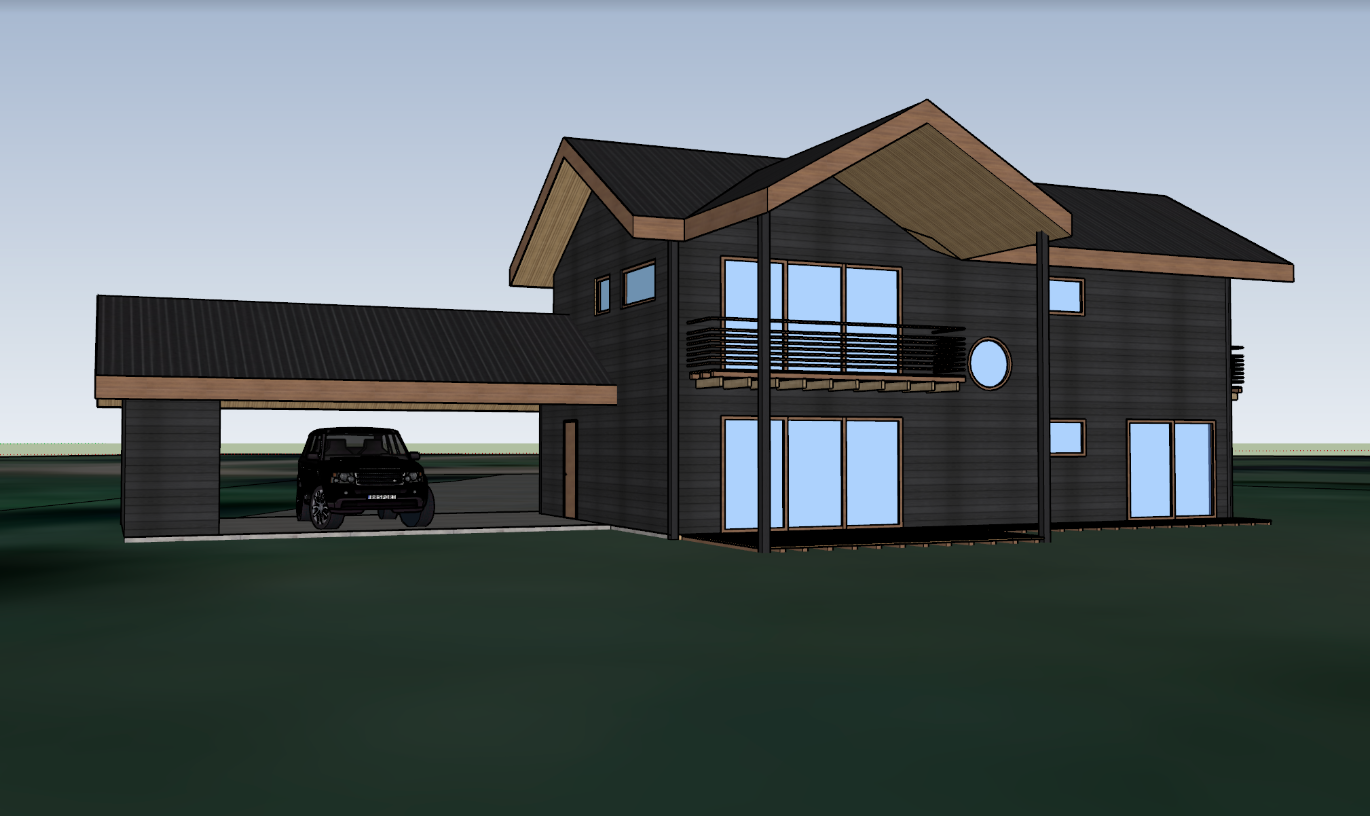
VISUALIZACIÓN ARQUITECTÓNICA 3D DEL PROYECTO (RENDERS)
© 2023| Ztampy | Digital Design Studio. All images and projects are property of Ztampy and its clients.